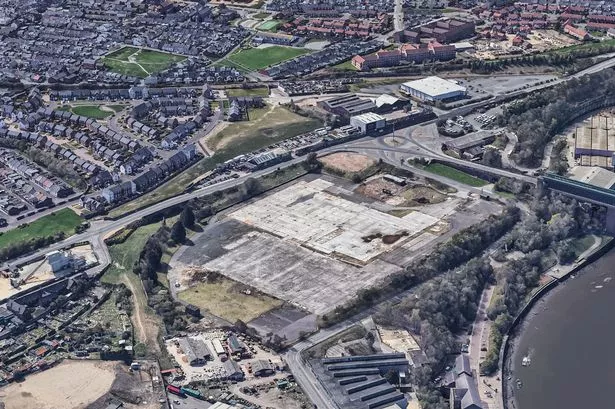
Jomast secures planning permission for industrial development on former Sunderland glassworks site
Work is expected to start next year on the redevelopment of the former glassworks site at Deptford Terrace in Sunderland. Developer Jomast has secured planning permission from Sunderland City Council to turn site into an industrial and warehousing park that will host trade counter businesses along with a coffee shop and electric vehicle charging facilities. The site, to the south of the River Wear, has laid derelict for more than a decade. Now the Stockton-based firm plans to build 165,000 sqft of space, including six warehouse and industrial units along with seven trade counter units and a drive-through coffee shop. It plans to make the site into a key commercial and employment hub that will attract regional and national trade counter businesses as well as larger warehousing operators who could benefit from its central location. In its application, first introduced in 2022, Jomast suggested the site could spur the creation of more than 300 jobs in the occupying businesses. It is looking to work with Sunderland City Council's business team and Invest North East England to promote the site and is said to be in talks with prospective tenants. Adam Hearld, development director at Jomast Developments, said: "We’re delighted to receive the go ahead for the development of the site. The approval is a positive step towards delivering much-needed industrial space in the region that supports Sunderland’s long-term strategic economic goals." Jomast's £20m proposals are also said to include sustainability measures as well as a six-figure contribution to support local biodiversity enhancement. Robert Dibden, planning director at Lichfields, the planning consultant to Jomast, said: “This scheme offers a unique opportunity to bring inward investment into Sunderland, turning a long-disused brownfield site into a modern, sustainable industrial complex. The development will create a vibrant hub for businesses, offering state-of-the-art facilities that align with the needs of the local economy. Benefiting from the exceptional connectivity provided by the Sunderland Strategic Transport Corridor, the site is perfectly positioned to attract a range of industries, boosting local employment opportunities and driving economic growth in the region.
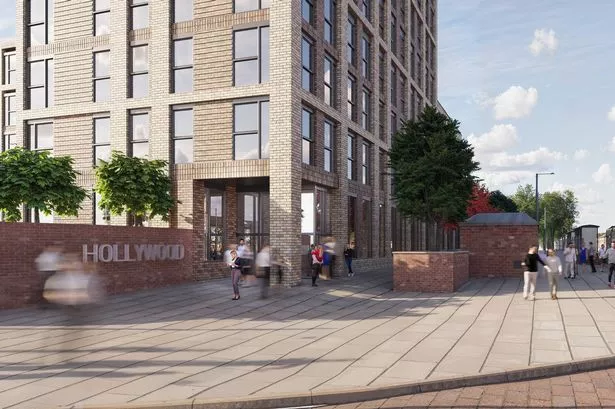
Second co-living tower with 97 homes planned in Salford as part of 'landmark' scheme
A 'landmark' ten-storey co-living tower comprising 97 homes is in the pipeline for Salford. Developer CCL Media City Ltd has lodged a planning application for the proposed structure at the junction of South Langworthy Road and Eccles New Road, by the Langworthy Metrolink stop. The site is presently occupied by the vacant Hollywood office building, which would be razed to make way for the new development if it gets the green light. This application comes on the heels of a previous proposal for the wider site that was rejected by the council in August 2023 for lacking 'acceptable' levels of amenities and for 'failing to respect the character of the local area' with the design. The developer now says these concerns have been rectified in the revised submission. According to the planning documents, the co-living concept targets students or young professionals aged 18 to 30, offering private apartments with communal living and dining areas on each floor. Despite Salford Council approving its first co-living tower in September, some councillors voiced scepticism about the lifestyle, equating it to "more George Orwell than living." Salford is grappling with significant housing challenges and a surging demand for accommodation, exacerbated by a burgeoning student body at Salford University, currently numbering around 30,000 and expected to rise in the coming years, reports the Manchester Evening News. In an attempt to tackle its housing issues, Salford council has embarked on a strategy of constructing more social housing and devising regeneration plans for the city. This includes the ambitious £2.5 billion Salford Crescent masterplan, which aims to deliver thousands of new homes.
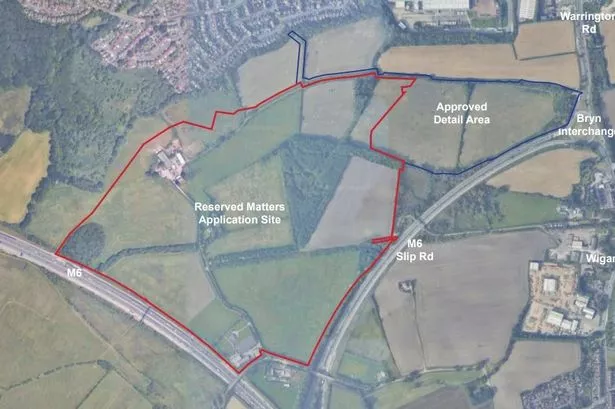
'Oven ready' employment site could be built just off the M6
Detailed plans have been submitted for a major employment site at a former open cast mine, near Junction 25 of the M6 at Wigan. The proposals suggest that existing public rights of way (PROW) would be 'extinguished' and replaced with new routes, including a three-metre wide bridleway. The reserved matters planning application for the 1.1m sq ft 'Symmetry Park' includes land clearance and road construction, along with a shared pedestrian footpath and cycleway. Tritax Symmetry (Wigan) Ltd aims to make the site 'oven ready' for development so it can 'quickly respond to occupier interest in competitive regional market', reports the Manchester Evening News. CBRE, representing Tritax, indicates there will be further applications for built development at the site. A covering letter on Wigan council's planning portal stated: "With respect to the public rights of way (PRoW) network within and immediately adjoining the site, the submitted plans show the intention to extinguish existing PRoWs which run through the centre of the site and create new ones with a three-metre bridle way specification." It added that the new PRoWs would be screened by planting and 'bunding' [a method of shielding from water] from the main development site. Closure and creation orders are also required over the PRoWs, it said. In 2021, the Secretary of State approved planning applications for the demolition of existing buildings and development of a logistics site following a public inquiry. The approval was granted for the construction of 1.1m sq ft of employment space, a sub-station, car parking facilities, access from the A49 roundabout, and an internal estate road.
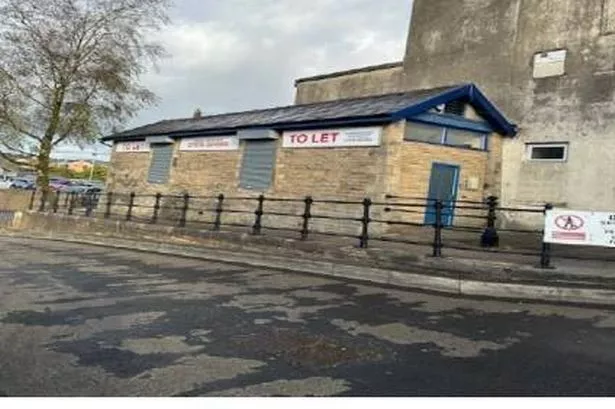
Offices of former Tory MP Sir Jake Berry to be turned into minicab call centre
The former office of ex-Lancashire MP Jake Berry in Darwen is set to become a minicab booking hub after receiving the go-ahead from planners. The premises at 7A Railway Road, previously used by Sir Jake until his defeat to Labour's Andy MacNae on July 4 by 5,628 votes, will be converted into a taxi booking office without public access, following applicant Waseem Hussain's successful proposal. The building, which has been vacant since serving as the constituency office for the former Rossendale and Darwen MP, received planning approval with two conditions attached. A planning officer's report endorsing the decision noted: "The host building is a single-storey, stone-built, property. It adjoins a three-storey building that forms part of the terrace fronting the west side of Railway Road. "The property is set back from the adjoining terrace and has a flagged forecourt in front. The site is bounded to the south by the service road for the adjacent Darwen Market premises. The building is currently vacant, having last been occupied as a constituency office for the local MP." The planning submission has revealed that the proposed taxi office will not be open to the public. No changes to the exterior of the building are planned, reports Lancs Live. The site is situated in a predominantly commercial area within the defined Darwen Town Centre and falls within the Darwen Town Centre conservation area. The report continues: "Given this factor, and the nature of the proposed use that does not include access for members of the general public, there appears little prospect for the proposal to erode the amenity of surrounding uses. It is also noted that the property has previously operated as a taxi booking office for more than a decade without any identified conflict with the amenity of the locality." The taxi office is expected to employ one full-time staff member and will cater exclusively to online bookings .The report clarifies that due to the absence of public access, there is "no realistic prospect" of taxis collecting customers directly from the street outside the premises.
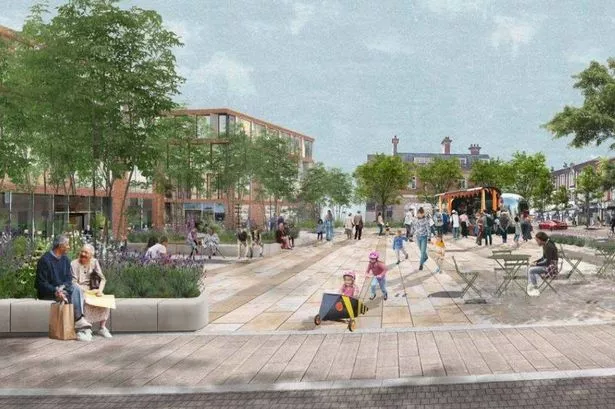
Town centre sees 'much-needed' regeneration work begin after traders demand market changes
Refurbishment work on Hyde's outdoor market has commenced, with completion expected by early 2025. Tameside council started the project last week to enhance the town centre for businesses and visitors. The plan includes replacing the fixed market stall on the outdoor market with parasols and creating a more flexible space for community events. Tameside Council's masterplan for Hyde emphasised that a versatile space for markets and events, complemented by new plantings, would attract more visitors. The existing outdoor market, rebuilt in 2012 at a cost of £1.2m, requires further improvements according to market traders. These enhancements include removing four of the six fixed market stalls and installing a more flexible parasol system, while keeping two of the existing fixed stalls. Other tasks involve extensive tree maintenance, replanting granite planters, improving Millennium Park, installing new decorative lighting, and other undisclosed projects. A funding of £737,000 from the UK Shared Prosperity Fund and the Hyde Accelerator Programme is being utilised for these works. Coun Stephen Homer, who is in charge of towns, transport and connectivity, said: "These works will kickstart the much-needed regeneration of Hyde town centre building on some recent improvements to the town. Further projects are proposed as part of the Hyde Accelerator Programme which include improving greenspaces and planting to make the town centre more attractive and welcoming for visitors and local people alike.", reports the Manchester Evening News. He also mentioned that "The changes to Market Ground will ensure this key civic space in the heart of the town can operate more flexibly for events including markets and other activities." He outlined that several engaging events aimed at attracting more visitors were on the agenda, highlighting past and future attractions such as the Halloween event with its Lantern Parade, and the anticipated Christmas Market at the town hall. Town hall leaders have indicated that the market improvements should be finished by early 2025.
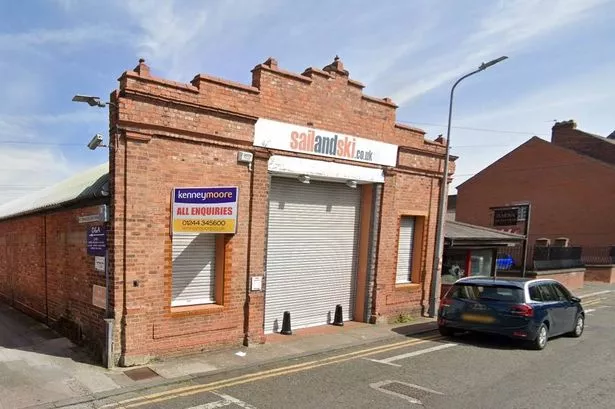
Vacant former shop in city centre to be converted into flats
A vacant shop in Chester city centre is set to be transformed into apartments. The former Sail and Ski store on Queen Street will be converted into six flats, following approval from Cheshire West and Chester Council. The ground floor of the building will undergo conversion, with a first-floor extension also being added to accommodate the two-bedroom self-contained flats. The Sail and Ski store, which had been at the property since 2014, shut its doors last year, reports Cheshire Live. One objection was received from a neighbour, citing concerns over 'residential amenity of the occupiers of the dwelling to the rear'. In a report recommending approval, case officer Ed Maddern stated: "The residential amenity impacts incurred by way of the shorter separation distance than 13 metres from habitable room windows to blank elevations have been noted." He further added: "The re-use of this building and subsequent provision of six new dwellings in a sustainable location carry significant benefits having regard to the aims of the Local Plan and particularly to the benefits of reusing previously developed land and providing housing in sustainable locations. It is also considered that there would be no other obvious way to retain and convert this building without similar impacts being incurred to residential amenity." "It should be noted that the existing area is already densely built-up and achieving the separation distances in relation to the reuse of existing buildings as set out in the local policy can often be difficult with this type of development. On balance, it is considered that the benefits of the proposals outweigh the harm identified."